Effective Small Bathroom Shower Design Tips
Corner showers utilize two walls, freeing up more space for other bathroom fixtures. They often feature sliding or hinged doors, making them ideal for compact areas.
Walk-in showers offer a sleek, open look that can make a small bathroom feel larger. Frameless glass enclosures enhance the sense of space and provide easy access.
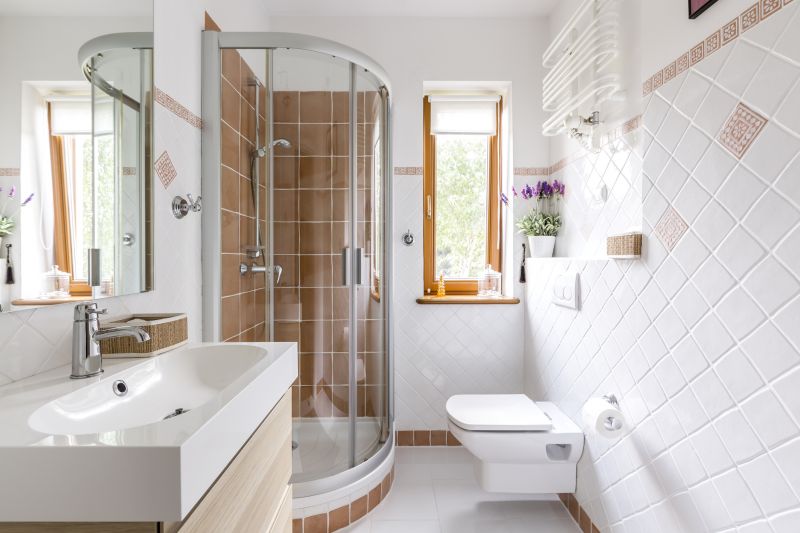
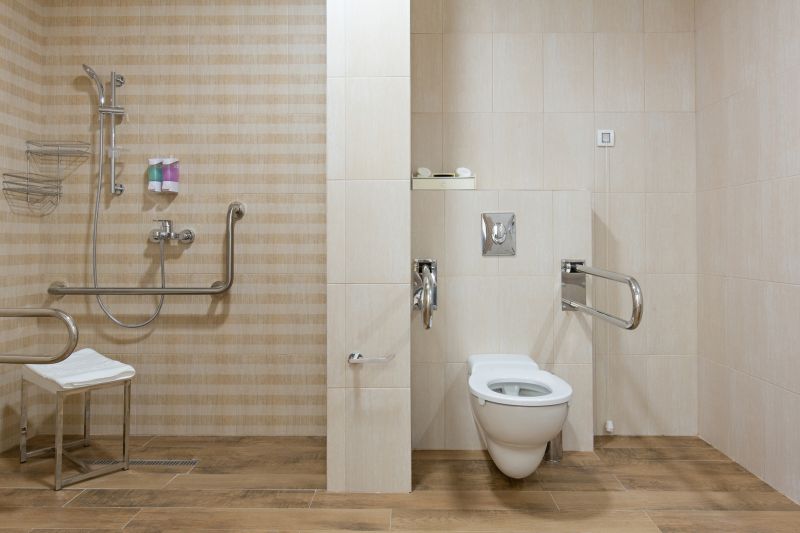
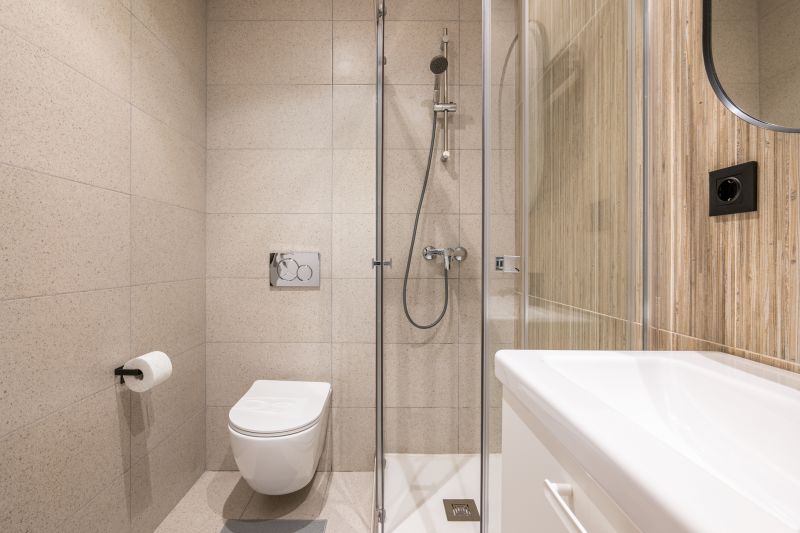
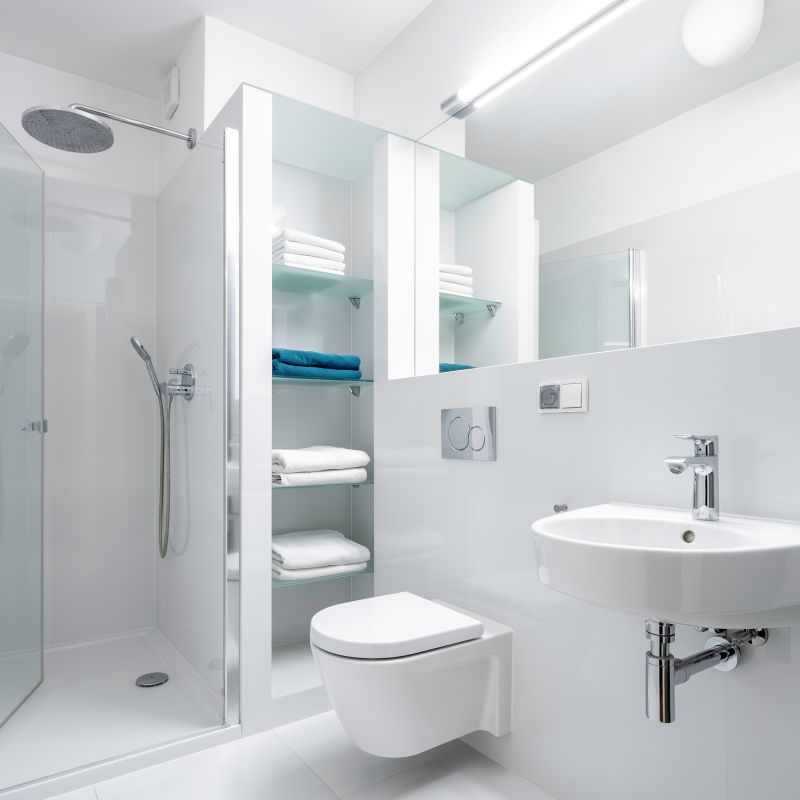
Choosing the right layout for a small bathroom shower involves balancing space constraints with aesthetic appeal. Compact designs can incorporate features such as built-in shelves, niche storage, and streamlined doors to optimize every inch. Materials like clear glass and light-colored tiles can enhance the sense of openness, making the shower area appear larger. Additionally, incorporating a bench or seating within the shower can add comfort without sacrificing space.
Frameless glass enclosures create a seamless look that visually expands the space, while framed options offer durability and style.
Built-in niches, corner shelves, and hanging organizers help keep essentials accessible without cluttering the shower area.
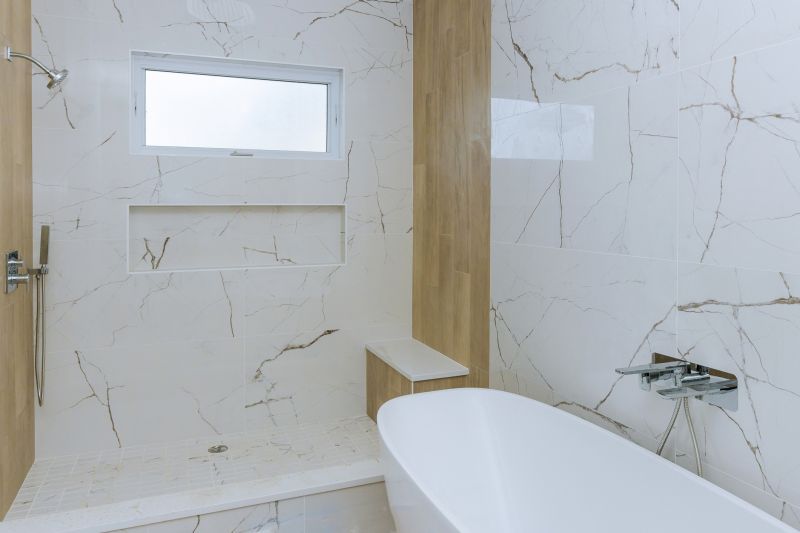
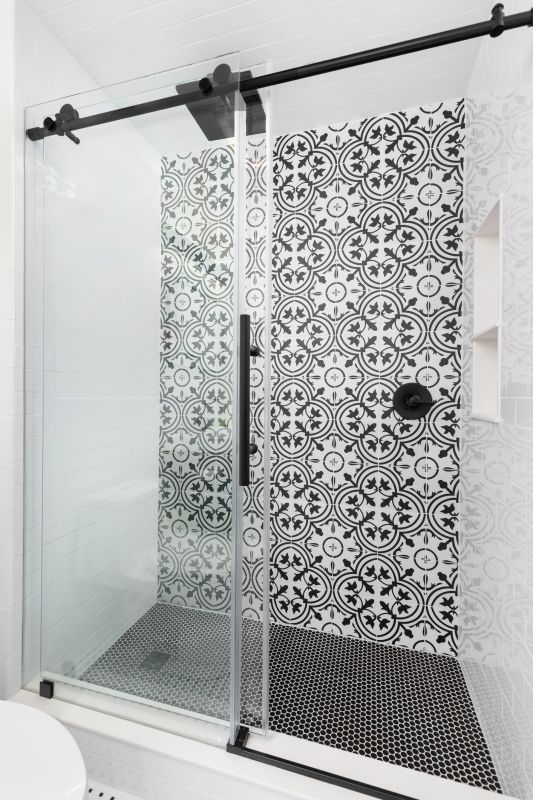
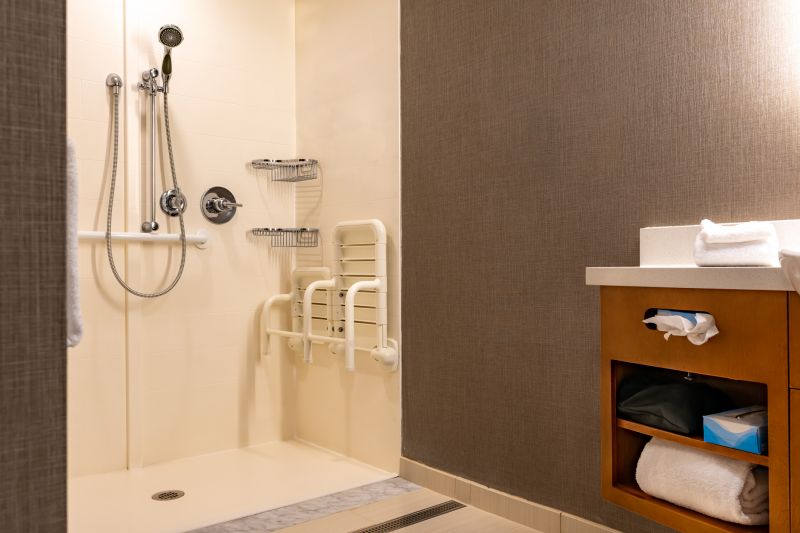
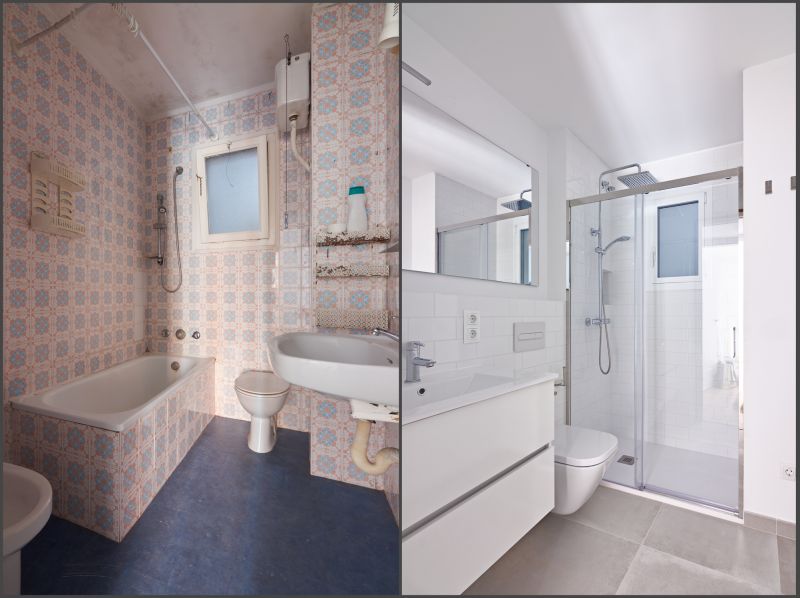
| Layout Type | Key Features |
|---|---|
| Corner Shower | Maximizes corner space, often with sliding doors |
| Walk-In Shower | Open design with frameless glass, enhances spaciousness |
| Stall Shower | Compact, enclosed with minimal footprint |
| L-Shaped Shower | Utilizes two walls, suitable for small bathrooms |
| Curved Shower Enclosure | Softens corners, adds a stylish touch |
| Recessed Shower | Built into wall for space-saving and sleek look |
| Pivot Door Shower | Traditional style with swinging doors |
| Shower with Bench | Adds comfort without taking extra space |



